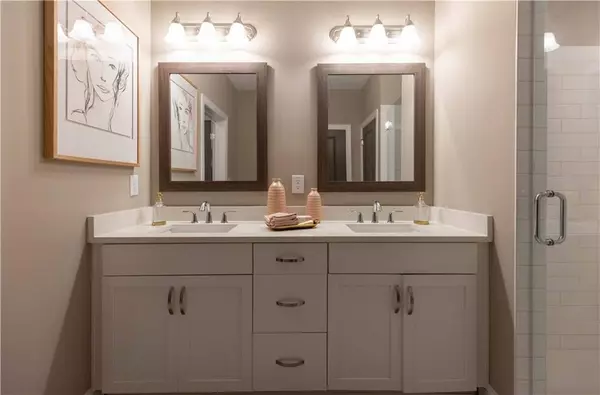5104 Bandolino LN #329 Peachtree Corners, GA 30092
1 Bed
1.5 Baths
1,564 SqFt
UPDATED:
02/26/2025 05:53 PM
Key Details
Property Type Condo
Sub Type Condominium
Listing Status Active
Purchase Type For Sale
Square Footage 1,564 sqft
Price per Sqft $307
Subdivision Waterside
MLS Listing ID 7524093
Style Craftsman,Mid-Rise (up to 5 stories),Traditional
Bedrooms 1
Full Baths 1
Half Baths 1
Construction Status New Construction
HOA Fees $236
HOA Y/N Yes
Originating Board First Multiple Listing Service
Year Built 2025
Tax Year 2024
Lot Size 0.326 Acres
Acres 0.326
Property Sub-Type Condominium
Property Description
Location
State GA
County Gwinnett
Lake Name None
Rooms
Bedroom Description Master on Main,Oversized Master,Other
Other Rooms None
Basement None
Main Level Bedrooms 1
Dining Room Open Concept
Interior
Interior Features Crown Molding, High Ceilings 9 ft Main
Heating Central, Heat Pump, Zoned
Cooling Central Air, Heat Pump, Zoned
Flooring Carpet, Ceramic Tile, Hardwood
Fireplaces Number 1
Fireplaces Type Electric, Family Room
Window Features Double Pane Windows,Insulated Windows
Appliance Dishwasher, Disposal, Electric Range, Microwave
Laundry In Hall, Main Level
Exterior
Exterior Feature Other
Parking Features Driveway, Garage
Garage Spaces 1.0
Fence Fenced, Front Yard, Wrought Iron
Pool None
Community Features None
Utilities Available Electricity Available, Sewer Available, Underground Utilities, Water Available
Waterfront Description None
View Other
Roof Type Composition
Street Surface None
Accessibility None
Handicap Access None
Porch Covered, Enclosed, Front Porch, Patio
Total Parking Spaces 2
Private Pool false
Building
Lot Description Front Yard, Other
Story One
Foundation Slab
Sewer Public Sewer
Water Public
Architectural Style Craftsman, Mid-Rise (up to 5 stories), Traditional
Level or Stories One
Structure Type Brick Front,Cement Siding,Fiber Cement
New Construction No
Construction Status New Construction
Schools
Elementary Schools Simpson
Middle Schools Pinckneyville
High Schools Norcross
Others
Senior Community no
Restrictions true
Ownership Condominium
Financing no
Special Listing Condition None





